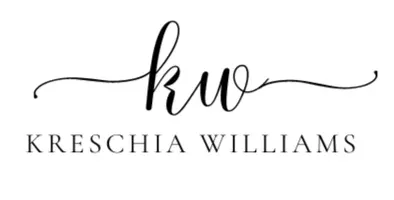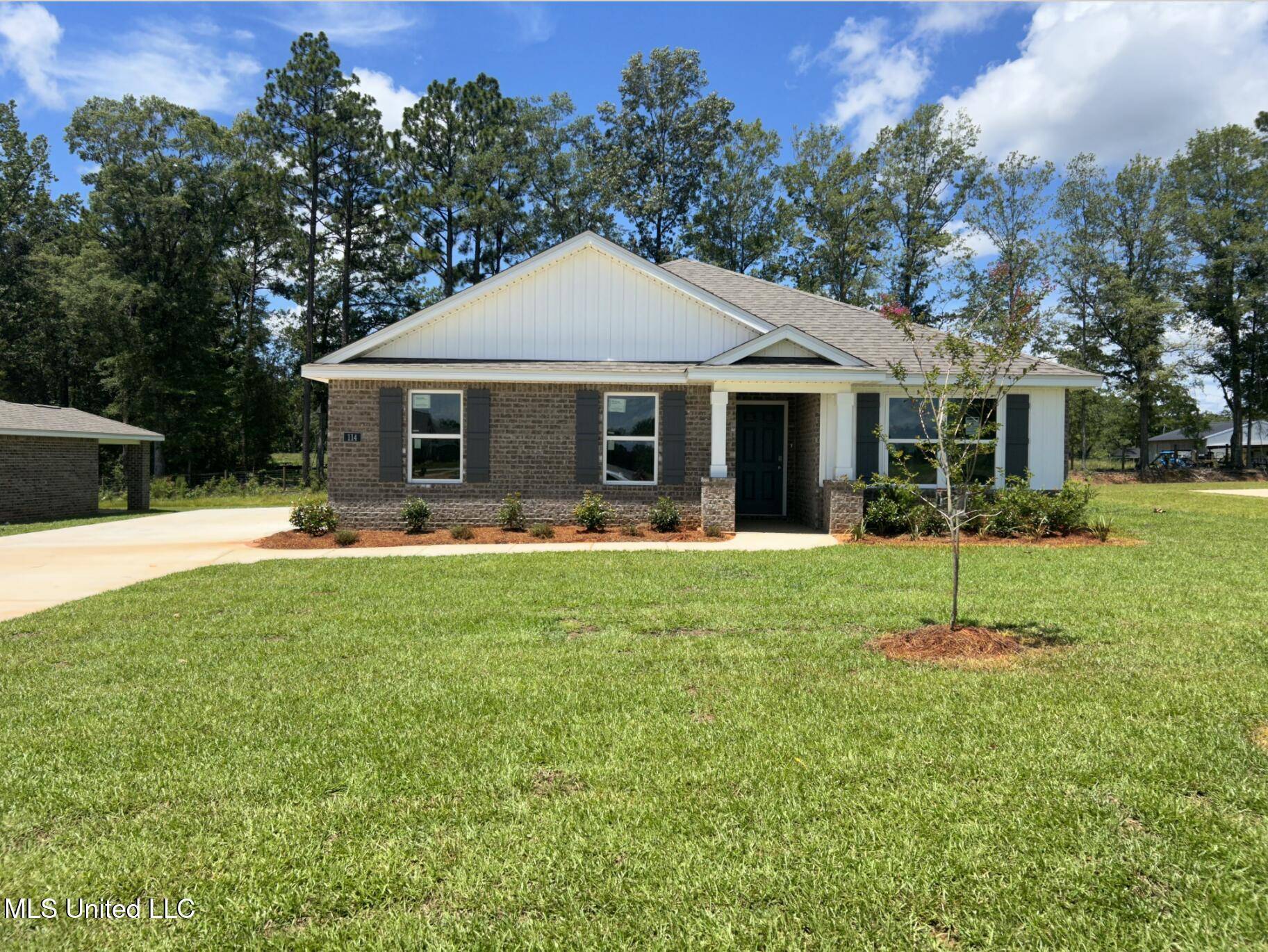For more information regarding the value of a property, please contact us for a free consultation.
18 Monarch Drive Lucedale, MS 39452
Want to know what your home might be worth? Contact us for a FREE valuation!

Our team is ready to help you sell your home for the highest possible price ASAP
Key Details
Sold Price $227,400
Property Type Single Family Home
Sub Type Single Family Residence
Listing Status Sold
Purchase Type For Sale
Square Footage 1,650 sqft
Price per Sqft $137
Subdivision Kings Crossing
MLS Listing ID 4104212
Sold Date 04/25/25
Bedrooms 3
Full Baths 2
Originating Board MLS United
Year Built 2025
Annual Tax Amount $264
Lot Size 0.470 Acres
Acres 0.47
Property Sub-Type Single Family Residence
Property Description
Introducing 18 Monarch Drive, one of our new homes in Kings Crossing in Lucedale, Mississippi. As you drive into the community on King's Crossing Drive, take the first left onto Monarch Drive. This charming home will be the first on the left.
This Aria floorplan is a 3-bedroom, 2-bathroom home offers over 1,600 square feet of comfortable living. This single-story layout optimizes living space with an open concept kitchen overlooking the living area, dining room, and covered porch.
With this home, entertaining is a breeze, as this popular home features the living and dining area in the heart of the home, with a covered porch just steps away. The spacious kitchen features stainless steel appliances, an island with granite countertops and walk-in pantry.
Two additional bedrooms share a second bathroom. This home also features a nice laundry room space with privacy doors and a two-car garage for parking or storage.
The Aria includes a Home is Connected smart home technology package which allows you to control your home with your smart device while near or away. Pictures may be of a similar home and not necessarily of the subject property. Pictures are representational only.
The Aria is a must-see floor plan so schedule your tour today!
Location
State MS
County George
Community Sidewalks
Interior
Interior Features Entrance Foyer, Granite Counters, Kitchen Island, Open Floorplan, Pantry, Smart Home, Smart Thermostat
Heating Central, Electric
Cooling Central Air, Electric
Flooring Vinyl
Fireplace No
Window Features Low-Emissivity Windows
Appliance Dishwasher, Disposal, Microwave
Exterior
Parking Features Garage Door Opener, Garage Faces Side
Garage Spaces 2.0
Community Features Sidewalks
Utilities Available Electricity Connected, Natural Gas Available, Sewer Connected, Water Connected, Smart Home Wired, Underground Utilities
Waterfront Description Other
Roof Type Architectural Shingles
Porch Front Porch
Garage No
Private Pool No
Building
Lot Description Corner Lot, Rectangular Lot
Foundation Slab
Sewer Public Sewer
Water Public
Level or Stories One
New Construction Yes
Schools
Elementary Schools Lc Hatcher
Others
Tax ID 0309-32-4-B005.31
Read Less

Information is deemed to be reliable but not guaranteed. Copyright © 2025 MLS United, LLC.
GET MORE INFORMATION



