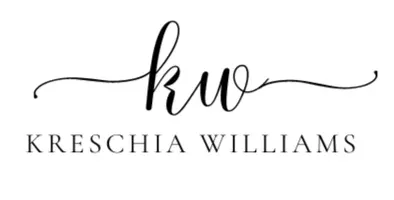For more information regarding the value of a property, please contact us for a free consultation.
116 Firefly Drive Lucedale, MS 39452
Want to know what your home might be worth? Contact us for a FREE valuation!

Our team is ready to help you sell your home for the highest possible price ASAP
Key Details
Sold Price $313,536
Property Type Single Family Home
Sub Type Single Family Residence
Listing Status Sold
Purchase Type For Sale
Square Footage 2,306 sqft
Price per Sqft $135
Subdivision Firefly Estates
MLS Listing ID 4066108
Sold Date 04/25/25
Bedrooms 4
Full Baths 2
Half Baths 1
HOA Y/N Yes
Originating Board MLS United
Year Built 2023
Annual Tax Amount $358
Lot Size 0.490 Acres
Acres 0.49
Property Sub-Type Single Family Residence
Property Description
New Construction: The Victoria floor plan is a very popular floor plan. It features four bedrooms and two and a half bathrooms in over 2,300 square feet of space. The open concept of this plan makes for smart use of space. It is also great for entertaining and family time! Includes granite countertops, subway tile backsplash, tiled shower, LVP flooring, trey ceilings, and MORE!
Homes shown in the pictures may include options and upgrades, which may be available at an additional cost and are subject to construction cut-off dates. Pictures are of a similar home and not necessarily of the subject property, including interior and exterior colors, options, and finishes. Video & pictures are representational only. Furnishings, decorative items and TVs are not included in the home purchase. This home is a ''Smart Home'', a standard package that includes: automated front door lock, video doorbell and digital thermostat, all of which are integrated with the smart touch panel and a voice activated device.
Location
State MS
County George
Interior
Interior Features Ceiling Fan(s), Eat-in Kitchen, Granite Counters, High Ceilings, Kitchen Island, Open Floorplan, Pantry, Recessed Lighting, Smart Home, Smart Thermostat, Soaking Tub, Stone Counters, Storage, Tray Ceiling(s), Double Vanity
Heating Central
Cooling Central Air, Electric
Flooring Luxury Vinyl, Carpet
Fireplace No
Window Features Low-Emissivity Windows
Appliance Dishwasher, Free-Standing Range, Microwave
Laundry Inside, Laundry Room
Exterior
Parking Features Driveway, Garage Door Opener, Garage Faces Side, Paved
Garage Spaces 2.0
Utilities Available Electricity Available, Water Available, Smart Home Wired
Roof Type Shingle
Porch Porch
Garage No
Private Pool No
Building
Lot Description Rectangular Lot
Foundation Slab
Sewer Septic Tank
Water Public
Level or Stories One
New Construction Yes
Schools
Elementary Schools Agricola
Middle Schools George County
High Schools George
Others
HOA Fee Include Maintenance Grounds
Tax ID 1303-05-0-012.09
Read Less

Information is deemed to be reliable but not guaranteed. Copyright © 2025 MLS United, LLC.
GET MORE INFORMATION



