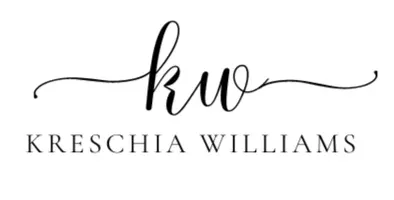For more information regarding the value of a property, please contact us for a free consultation.
2013 Pettits Lane Long Beach, MS 39560
Want to know what your home might be worth? Contact us for a FREE valuation!

Our team is ready to help you sell your home for the highest possible price ASAP
Key Details
Sold Price $299,000
Property Type Single Family Home
Sub Type Single Family Residence
Listing Status Sold
Purchase Type For Sale
Square Footage 2,106 sqft
Price per Sqft $141
Subdivision The Enclave
MLS Listing ID 4074207
Sold Date 04/26/25
Bedrooms 4
Full Baths 2
HOA Y/N Yes
Originating Board MLS United
Year Built 2022
Annual Tax Amount $4,176
Lot Size 10,890 Sqft
Acres 0.25
Lot Dimensions 75X140X75X140
Property Sub-Type Single Family Residence
Property Description
This home is rented out until Sept 3, 2025. Producing good rent (ask agent). Home is less than 2 years old!! Priced low for the neighborhood! Conveys with cash allowance towards finishing fence line.
4 bedroom/2 large full bath, master bath has large walk in closet and walk in shower. Open floorplan, ALL Luxury vinyl plank, granite counter tops, large back yard, tankless water heater, stainless steel GAS range, Ring camera/ADT-optional, kitchen pantry, warranty still left on Carrier HVAC system, Long Beach residents enjoy a flat fee of $85 a month for combined sewer/water/trash/recycle bill. Top rated school district. Beach with restaurants, volley ball nets and boat launches/marina just 11 minutes away. Plenty of room for a pool. Nearby beautiful down town with dynamic shops and restaurants, Town Green activities, FETCH Dog park, USM Gulf Park campus offers undergrad / accelerated graduate degrees and student housing in Long Beach. Energy Club/Kidtfit/Pool, gym and classes located within 5 to ten minutes! Long Beach Police maintain a friendly animal shelter for lost local pets. Wonderful LB senior center has all types of free classes and exercise.
Location
State MS
County Harrison
Community Street Lights
Direction Take Pineville Rd to Mitchell. Go towards the end of Mitchell.
Interior
Interior Features Ceiling Fan(s), Entrance Foyer, Granite Counters, Open Floorplan, Recessed Lighting, Smart Home, Storage, Walk-In Closet(s), Wired for Data
Heating Central
Cooling Central Air
Flooring Luxury Vinyl
Fireplace No
Window Features Blinds,ENERGY STAR Qualified Windows
Appliance Dishwasher, Disposal, Electric Water Heater, Free-Standing Range, Microwave, Refrigerator, Stainless Steel Appliance(s)
Laundry Electric Dryer Hookup, Laundry Room, Main Level, Washer Hookup
Exterior
Exterior Feature See Remarks
Parking Features Garage Door Opener
Garage Spaces 2.0
Community Features Street Lights
Utilities Available Cable Connected, Electricity Connected, Natural Gas Connected, Sewer Connected, Water Connected, Fiber to the House
Roof Type Architectural Shingles
Porch Slab
Garage No
Private Pool No
Building
Lot Description Cleared, Front Yard, Landscaped
Foundation Slab
Sewer Public Sewer
Water Public
Level or Stories One
Structure Type See Remarks
New Construction No
Schools
Elementary Schools Harper Mccaughan
Middle Schools Long Beach Middle School
High Schools Long Beach
Others
HOA Fee Include Management,Other
Tax ID 0511p-01-086.000
Read Less

Information is deemed to be reliable but not guaranteed. Copyright © 2025 MLS United, LLC.
GET MORE INFORMATION



