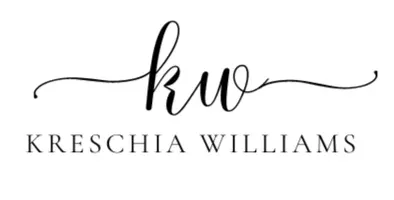For more information regarding the value of a property, please contact us for a free consultation.
8004 Village Green Drive Biloxi, MS 39532
Want to know what your home might be worth? Contact us for a FREE valuation!

Our team is ready to help you sell your home for the highest possible price ASAP
Key Details
Sold Price $545,000
Property Type Single Family Home
Sub Type Single Family Residence
Listing Status Sold
Purchase Type For Sale
Square Footage 3,464 sqft
Price per Sqft $157
Subdivision Village Green
MLS Listing ID 4105145
Sold Date 04/17/25
Bedrooms 5
Full Baths 3
Half Baths 1
HOA Fees $33/ann
HOA Y/N Yes
Originating Board MLS United
Year Built 2019
Annual Tax Amount $3,428
Lot Size 0.310 Acres
Acres 0.31
Property Sub-Type Single Family Residence
Property Description
Located just minutes away from the Promenade shopping center, Keesler AFB, beaches, casinos and entertainment, this spacious 5-bedroom, 3.5-bath home is designed for those looking for both space and convenience!
From the oversized courtyard-style garage to the expansive open floor plan, every detail prioritizes space and functionality without sacrificing stylish custom features.
Inside, high ceilings, crown molding, and 8' doors enhance the generous living areas, while the wood flooring extends throughout the main spaces for durability and style. The open kitchen is well-appointed with granite countertops, soft-close cabinetry, stainless steel appliances—including a built-in electric oven and gas cooktop with an exterior vent hood—a walk-in pantry, and a large island that serves as a central gathering point.
The owner's suite is a true retreat, offering plenty of room to create your own private escape. The en-suite bathroom is designed to impress, featuring a soaking tub, an oversized walk-in shower with floor-to-ceiling tile and double vanity. The massive walk-in closet, complete with custom built-ins, is the size of a bedroom, providing incredible storage and organization.
Upstairs, a spacious bonus room offers flexibility as an additional living area, media room, or home office. Outside, the large covered patio extends the living space, providing a great spot to relax or entertain. Situated on a corner lot, the property offers added privacy and curb appeal.
With its generous layout and thoughtful design, this home is ideal for all seasons of life! Call today for your showing.
Location
State MS
County Harrison
Interior
Interior Features Crown Molding, Entrance Foyer, High Ceilings, Kitchen Island, Open Floorplan, Pantry, Primary Downstairs, Soaking Tub, Stone Counters, Walk-In Closet(s), Double Vanity
Heating Electric, Heat Pump
Cooling Central Air, Electric
Flooring Carpet, Ceramic Tile, Other
Fireplaces Type Wood Burning
Fireplace Yes
Appliance Cooktop, Disposal, Refrigerator, Water Heater
Exterior
Parking Features Garage Faces Side
Garage Spaces 2.0
Utilities Available Cable Connected, Electricity Connected, Natural Gas Connected, Sewer Connected, Water Connected
Roof Type Architectural Shingles
Porch Rear Porch
Garage No
Private Pool No
Building
Foundation Slab
Sewer Public Sewer
Water Public
Level or Stories Two
New Construction No
Schools
Elementary Schools North Woolmarket
Middle Schools North Woolmarket Middle School
High Schools D'Iberville
Others
HOA Fee Include Maintenance Grounds,Management
Tax ID 1206m-01-017.016
Read Less

Information is deemed to be reliable but not guaranteed. Copyright © 2025 MLS United, LLC.
GET MORE INFORMATION



