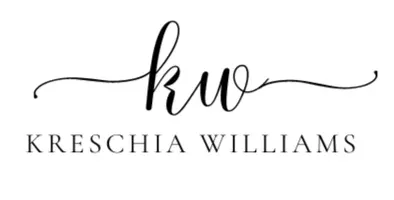For more information regarding the value of a property, please contact us for a free consultation.
130 Woodridge Drive Pearl, MS 39208
Want to know what your home might be worth? Contact us for a FREE valuation!

Our team is ready to help you sell your home for the highest possible price ASAP
Key Details
Sold Price $279,900
Property Type Single Family Home
Sub Type Single Family Residence
Listing Status Sold
Purchase Type For Sale
Square Footage 1,655 sqft
Price per Sqft $169
Subdivision Woodridge
MLS Listing ID 4104098
Sold Date 04/17/25
Style Traditional
Bedrooms 3
Full Baths 2
HOA Fees $20/ann
HOA Y/N Yes
Originating Board MLS United
Year Built 2015
Annual Tax Amount $1,501
Lot Size 0.500 Acres
Acres 0.5
Property Sub-Type Single Family Residence
Property Description
Welcome to this beautiful 3-bedroom, 2-bath home nestled in the desirable Woodridge Subdivision! This well-maintained property offers a perfect blend of comfort and functionality, featuring a spacious bonus room that can be used as a home office, playroom, or extra living space. Enjoy your mornings with a cup of coffee on the screened-in porch, a peaceful retreat ideal for unwinding or entertaining. Whether you're soaking in the fresh air or escaping the summer heat, this space is sure to be a favorite! With an inviting layout, ample natural light, and a prime location close to shopping, dining, and schools, this home is a must-see. Don't miss your chance to make it yours—schedule a showing today!
Location
State MS
County Rankin
Direction From Hwy 468, turn into WoodRidge Subdivision. The house is located on the right.
Interior
Interior Features Ceiling Fan(s), Double Vanity, Eat-in Kitchen, Granite Counters, Kitchen Island, Open Floorplan, Recessed Lighting, Smart Thermostat, Storage, Tray Ceiling(s), Walk-In Closet(s)
Heating Central, Fireplace(s), Natural Gas
Cooling Ceiling Fan(s), Central Air, Electric, Exhaust Fan, Gas
Flooring Carpet, Concrete
Fireplaces Type Bedroom, Blower Fan, Dining Room, Gas Log, Bath
Fireplace Yes
Window Features Aluminum Frames,Blinds,Shutters
Appliance Dishwasher, Microwave
Laundry Inside
Exterior
Exterior Feature None
Parking Features Garage Faces Front, Storage, Direct Access
Garage Spaces 2.0
Utilities Available Cable Available, Electricity Available, Natural Gas Available, Sewer Available, Water Available
Roof Type Architectural Shingles
Porch Screened
Garage No
Private Pool No
Building
Lot Description Fenced
Foundation Slab
Sewer Public Sewer
Water Public
Architectural Style Traditional
Level or Stories One and One Half
Structure Type None
New Construction No
Schools
Elementary Schools Brandon
Middle Schools Brandon
High Schools Brandon
Others
HOA Fee Include Maintenance Grounds
Tax ID G07d-000006-00400
Read Less

Information is deemed to be reliable but not guaranteed. Copyright © 2025 MLS United, LLC.
GET MORE INFORMATION



