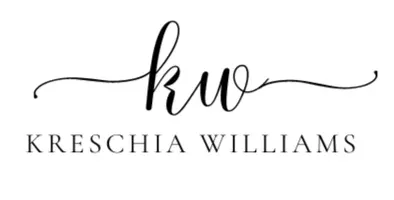For more information regarding the value of a property, please contact us for a free consultation.
5207 Sweetwater Drive Southaven, MS 38672
Want to know what your home might be worth? Contact us for a FREE valuation!

Our team is ready to help you sell your home for the highest possible price ASAP
Key Details
Sold Price $349,900
Property Type Single Family Home
Sub Type Single Family Residence
Listing Status Sold
Purchase Type For Sale
Square Footage 1,911 sqft
Price per Sqft $183
Subdivision Trinity Lakes
MLS Listing ID 4105624
Sold Date 04/16/25
Style Traditional
Bedrooms 4
Full Baths 2
HOA Fees $10/ann
HOA Y/N Yes
Originating Board MLS United
Year Built 2020
Annual Tax Amount $1,840
Lot Size 0.830 Acres
Acres 0.83
Property Sub-Type Single Family Residence
Property Description
Just like new!! Fantastic 4 Bedroom, 2 Bathroom home sitting on almost an acre lot is in mint condition! Included in this split bedroom floor plan, you will find a formal dining room, a breakfast area with a bay-style window, and a spacious kitchen with breakfast bar, granite countertops, soft close cabinet doors and drawers , subway tile backsplash and stainless GE appliances. The Great Room is open to the Kitchen and Dining Room which makes it perfect for entertaining and the Master Suite has a trayed ceiling and is large enough for all of your bedroom furniture. The Master bathroom features a large, walk-in shower with subway tile and built-in storage shelving, two walk-in closets and a private toilet room. Bedrooms two and three are downstairs near Bathroom 2 and upstairs you will find the 4th Bedroom or Bonus Room. Home has all new paint, gorgeous luxury vinyl plank flooring, LED lighting, smooth ceilings, a gas log fireplace, stylish light fixtures, granite in the kitchen and bathrooms, 2'' faux wood blinds on all windows, and separate HVAC units for upstairs and downstairs. Outside features a covered back porch with an extended patio and a massive backyard that is completely enclosed with a wood, privacy fence. Home faces the large common area that includes a nice lake that has a paved sidewalk walking path for the homeowners use.
Location
State MS
County Desoto
Direction From Church Rd go to Hwy 51 and go south, turn left on Clearview , turn right on Sweetwater, property will be first home on the right.
Interior
Interior Features Breakfast Bar, Ceiling Fan(s), Coffered Ceiling(s), Entrance Foyer, Granite Counters, High Ceilings, His and Hers Closets, Pantry
Heating Central, Natural Gas
Cooling Ceiling Fan(s), Central Air, Dual, Electric
Flooring Luxury Vinyl, Carpet, Tile
Fireplaces Type Great Room
Fireplace Yes
Window Features Blinds,Double Pane Windows,ENERGY STAR Qualified Windows
Appliance Dishwasher, Disposal, Electric Range, Microwave, Stainless Steel Appliance(s)
Laundry Laundry Closet
Exterior
Exterior Feature Rain Gutters
Parking Features Attached, Garage Faces Front, Concrete
Garage Spaces 2.0
Utilities Available Electricity Connected, Natural Gas Connected, Sewer Connected, Water Connected
Roof Type Architectural Shingles
Porch Patio
Garage Yes
Private Pool No
Building
Lot Description Landscaped, Level, Rectangular Lot
Foundation Slab
Sewer Public Sewer
Water Public
Architectural Style Traditional
Level or Stories Two
Structure Type Rain Gutters
New Construction No
Schools
Elementary Schools Desoto Central
Middle Schools Desoto Central
High Schools Desoto Central
Others
HOA Fee Include Management
Tax ID 2081121700000100
Read Less

Information is deemed to be reliable but not guaranteed. Copyright © 2025 MLS United, LLC.
GET MORE INFORMATION



