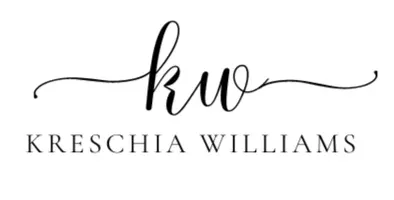For more information regarding the value of a property, please contact us for a free consultation.
3035 Sea Oats Drive Long Beach, MS 39560
Want to know what your home might be worth? Contact us for a FREE valuation!

Our team is ready to help you sell your home for the highest possible price ASAP
Key Details
Sold Price $360,000
Property Type Single Family Home
Sub Type Single Family Residence
Listing Status Sold
Purchase Type For Sale
Square Footage 2,631 sqft
Price per Sqft $136
Subdivision Castine Pointe
MLS Listing ID 4104345
Sold Date 04/16/25
Bedrooms 5
Full Baths 3
HOA Y/N Yes
Originating Board MLS United
Year Built 2021
Annual Tax Amount $3,160
Lot Size 10,890 Sqft
Acres 0.25
Property Sub-Type Single Family Residence
Property Description
Welcome to 3035 Sea Oats Dr in the Castine Pointe community! This 5-bedroom, 3-bathroom home offers plenty of space with an open-concept, split two-story layout and a large game room or second living area upstairs—great for entertaining or just hanging out.
The kitchen is a standout with quartz countertops, stainless gas appliances, a large island, and a walk-in pantry. The primary suite is a relaxing retreat, featuring a double vanity, garden tub, separate shower, and a spacious walk-in closet. Throughout the home, you'll find luxury vinyl plank flooring, upgraded cabinetry, and thoughtful touches like a mudroom with a boot bench and framed mirrors in all bathrooms.
With details like crown molding, recessed lighting, a gas fireplace with a decorative mantle, and covered front and back porches, the home is both stylish and functional. Plus, it's energy-efficient with a tankless gas water heater, Low-E windows, extra attic insulation, and a smart thermostat to help keep utility costs down.
Located in a friendly community, this home is the perfect mix of modern style and everyday comfort. Don't miss your chance to see it—schedule a tour today!
Location
State MS
County Harrison
Interior
Interior Features Breakfast Bar, Built-in Features, Ceiling Fan(s), Crown Molding, Double Vanity, Eat-in Kitchen, Entrance Foyer, High Ceilings, Kitchen Island, Open Floorplan, Pantry, Primary Downstairs, Recessed Lighting, Smart Home, Smart Thermostat, Stone Counters, Storage, Walk-In Closet(s)
Heating Central
Cooling Central Air, Electric, Gas
Flooring Luxury Vinyl
Fireplace Yes
Window Features ENERGY STAR Qualified Windows
Appliance Dishwasher, Electric Water Heater, Free-Standing Gas Range, Free-Standing Refrigerator, Tankless Water Heater
Exterior
Exterior Feature See Remarks
Parking Features Driveway, Garage Faces Front, Storage
Garage Spaces 2.0
Utilities Available Electricity Connected, Natural Gas Connected
Roof Type Architectural Shingles
Garage No
Private Pool No
Building
Foundation Slab
Sewer Public Sewer
Water Public
Level or Stories Two
Structure Type See Remarks
New Construction No
Others
HOA Fee Include Other
Tax ID 0611c-01-002.073
Read Less

Information is deemed to be reliable but not guaranteed. Copyright © 2025 MLS United, LLC.
GET MORE INFORMATION



