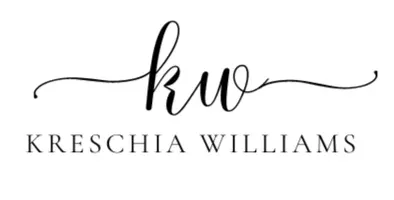For more information regarding the value of a property, please contact us for a free consultation.
3480 Avis Lane Southaven, MS 38672
Want to know what your home might be worth? Contact us for a FREE valuation!

Our team is ready to help you sell your home for the highest possible price ASAP
Key Details
Sold Price $349,900
Property Type Single Family Home
Sub Type Single Family Residence
Listing Status Sold
Purchase Type For Sale
Square Footage 2,041 sqft
Price per Sqft $171
Subdivision Magnolia Glenn
MLS Listing ID 4104495
Sold Date 04/04/25
Style Traditional
Bedrooms 4
Full Baths 2
Originating Board MLS United
Year Built 2017
Annual Tax Amount $2,060
Lot Size 0.310 Acres
Acres 0.31
Property Sub-Type Single Family Residence
Property Description
This beautiful 4BR / 2BA home offers a perfect blend of amenities and classic charm, with luxury vinyl scratch resistant waterproof flooring and some fresh interior paint, this home is move in ready! . The open-concept layout features high ceilings that create a light and airy atmosphere throughout the main living areas. The kitchen has plenty of cabinet space , granite countertops, a center island, and stainless steel appliances, with a gas connection . The primary suite features high ceilings, an accent wall, dual sinks, a soaking tub, a tiled shower, and a walk-in closet. The home's split bedroom plan includes two additional generously sized bedrooms on the main level, along with a 2nd full bath. In addition, upstairs there is a spacious bonus room or fourth bedroom. The landscaped and fenced backyard is a private oasis, featuring an almost 17 X 21 covered patio with a ceiling fan, perfect for outdoor relaxation and a 19 X 19 stamped concrete patio for outdoor entertaining. Schedule your viewing of this home today.
Location
State MS
County Desoto
Direction Starting at Church Road, go South on Swinnea Rd to Magnolia Glenn Subdivision, take a right on Magnolia Drive, go to Magnolia Lane, take a left, go to Avis Lane, take a left, home will be on the left.
Interior
Interior Features Ceiling Fan(s), Crown Molding, Double Vanity, Eat-in Kitchen, Entrance Foyer, Granite Counters, High Ceilings, Kitchen Island, Open Floorplan, Pantry, Primary Downstairs, Recessed Lighting, Walk-In Closet(s), Soaking Tub
Heating Central, Natural Gas
Cooling Central Air, Electric, Gas
Flooring Luxury Vinyl, Carpet, Ceramic Tile
Fireplaces Type Great Room
Fireplace Yes
Window Features Insulated Windows
Appliance Dishwasher, Disposal, Exhaust Fan, Free-Standing Electric Oven, Free-Standing Electric Range, Microwave
Laundry Main Level
Exterior
Exterior Feature Lighting, Private Yard, Rain Gutters
Parking Features Concrete, Garage Faces Front, Lighted
Garage Spaces 2.0
Utilities Available Electricity Connected, Natural Gas Connected, Sewer Connected, Water Connected, Natural Gas in Kitchen
Roof Type Architectural Shingles
Porch Patio
Garage No
Private Pool No
Building
Lot Description Cul-De-Sac
Foundation Slab
Sewer Public Sewer
Water Public
Architectural Style Traditional
Level or Stories Two
Structure Type Lighting,Private Yard,Rain Gutters
New Construction No
Schools
Elementary Schools Desoto Central
Middle Schools Desoto Central
High Schools Desoto Central
Others
Tax ID 2074181700001400
Read Less

Information is deemed to be reliable but not guaranteed. Copyright © 2025 MLS United, LLC.
GET MORE INFORMATION



