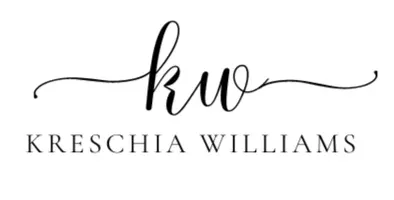For more information regarding the value of a property, please contact us for a free consultation.
219 Bronson Bend Flowood, MS 39232
Want to know what your home might be worth? Contact us for a FREE valuation!

Our team is ready to help you sell your home for the highest possible price ASAP
Key Details
Sold Price $496,000
Property Type Single Family Home
Sub Type Single Family Residence
Listing Status Sold
Purchase Type For Sale
Square Footage 2,480 sqft
Price per Sqft $200
Subdivision Bristol Crossing
MLS Listing ID 4075140
Sold Date 04/07/25
Style Traditional
Bedrooms 4
Full Baths 3
HOA Y/N Yes
Originating Board MLS United
Year Built 2024
Annual Tax Amount $1,533
Lot Size 8,712 Sqft
Acres 0.2
Property Sub-Type Single Family Residence
Property Description
Welcome to your future home in the new and exciting neighborhood of Bristol Crossing in Flowood, MS! This spacious 4-bedroom, 3-bathroom residence offers modern living with open sightlines from the front door through the living, dining, and kitchen areas, creating a sense of openness and connectivity. Step into the living room and admire the beautiful vaulted ceilings that add a touch of grandeur to the space. The kitchen is equipped with a 36-inch Dual Fuel Range and a convenient walk-in pantry, perfect for culinary enthusiasts. Enjoy the convenience of a designated utility/laundry room with a sink, which also connects to the primary closet for added functionality. Speaking of the primary suite, you'll find two large separate closets and a luxurious primary bathroom with a soaking tub, walk-in shower, and separate vanities—your own personal retreat. Don't miss out on the opportunity to make this Bristol Crossing residence your own. Schedule a showing today and experience the charm of Flowood living!
Location
State MS
County Rankin
Interior
Interior Features Crown Molding, Double Vanity, Eat-in Kitchen, High Ceilings, His and Hers Closets, Kitchen Island, Open Floorplan, Pantry, Soaking Tub, Vaulted Ceiling(s)
Heating Central, Fireplace(s)
Cooling Ceiling Fan(s), Central Air, Gas
Flooring Wood
Fireplaces Type Gas Log, Living Room
Fireplace Yes
Window Features Insulated Windows
Appliance Dishwasher, Microwave, See Remarks
Laundry Laundry Room, Main Level, Sink
Exterior
Exterior Feature Awning(s), Lighting
Parking Features Driveway, Concrete
Garage Spaces 2.0
Utilities Available Electricity Connected, Natural Gas Connected, Sewer Connected, Water Connected
Roof Type Architectural Shingles
Garage No
Private Pool No
Building
Lot Description Cleared
Foundation Post-Tension, Slab
Sewer Public Sewer
Water Public
Architectural Style Traditional
Level or Stories One
Structure Type Awning(s),Lighting
New Construction Yes
Schools
Elementary Schools Northwest Elementry School
Middle Schools Northwest Rankin Middle
High Schools Northwest Rankin
Others
HOA Fee Include Other
Tax ID Unassigned
Read Less

Information is deemed to be reliable but not guaranteed. Copyright © 2025 MLS United, LLC.
GET MORE INFORMATION



