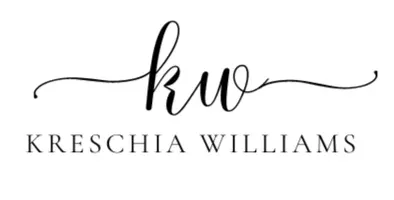For more information regarding the value of a property, please contact us for a free consultation.
106 Little Creek Road Ridgeland, MS 39157
Want to know what your home might be worth? Contact us for a FREE valuation!

Our team is ready to help you sell your home for the highest possible price ASAP
Key Details
Sold Price $1,350,000
Property Type Single Family Home
Sub Type Single Family Residence
Listing Status Sold
Purchase Type For Sale
Square Footage 4,092 sqft
Price per Sqft $329
Subdivision Bridgewater
MLS Listing ID 4105338
Sold Date 04/04/25
Bedrooms 4
Full Baths 3
Half Baths 1
HOA Y/N Yes
Originating Board MLS United
Year Built 2023
Annual Tax Amount $8,575
Lot Size 2.720 Acres
Acres 2.72
Property Sub-Type Single Family Residence
Property Description
Spectacular Rare New Beauty on 2.72-acres in Bridgewater! This essentially new home built in 2024, features 4,092 square feet of luxurious living space inclusive of 4 bedrooms and 4.5 baths, and a Mother-in-law suite! This jewel combines an impressive array of amenities and thoughtful details that cater to both modern innovation and timeless elegance.
Upon driving up to the home, you'll find two distinct bridges constructed by a reputable company specializing in boat piers, to ensure both sustainability and style over time. Unlock the front double unique fiberglass doors, you step right into an elegant vast foyer with soaring ceilings. The Formal Dining is positioned nicely off of the Foyer and is generous for family and friends gatherings. Posh Powder room is tucked off of the Foyer. You'll enjoy the size of the great-room inclusive of a contemporary fireplace featuring a custom concrete mantel and coffered ceilings.
The Executive Kitchen features top-of-the-line Wolf appliances, including a range with a griddle, dishwasher, convection microwave, and a coffee bar area complete with a filter. For those who enjoy entertaining, the nugget ice machine and a large kitchen window is a delightful addition.
The expansive Primary bedroom positioned on the main level has vaulted ceilings, floor to ceiling windows exposing loads of natural light. Rejuvenation starts in the spa-like primary bathroom designed purely for relaxation and tranquility. The space features exquisite double vanities, a separate shower showcasing refined finishes and an immense design that invites you to unwind. A stunning vessel tub takes center stage, perfect for soaking your cares away! Complementing the luxurious features is an over-sized closet that offers abundant storage, with seasonal rods, ensuring that everything is organized and easily accessible.
Traverse across the main floor and you'll find a signature guest bedroom suite, serving as a home office today. Near the garage hall, you'll find a Mother in Law retreat, encompassing a small den, en-suite bath, laundry space, and bedroom with a private porch and access to a personalized garage bay for added convenience.
The upstairs hosts two bedrooms connected by a Jack and Jill bath featuring a custom 66-inch bathtub. Additionally, a secondary cozy living room is perfect for entertaining, while also providing unlimited snuggle time in the reading nook.
The expansive backyard is perfect for outdoor living, complete with an outdoor kitchen, fireplace, and stylish outdoor lighting. The property is equipped with an irrigation system for easy maintenance and features a storm room for safety during inclement weather. Additionally, a separately keyed gun storage room adds an extra layer of security to this exceptional estate. With four garages and apx. 1,000 square feet of floored attic space, this property offers both luxury and practicality, making it the perfect family home. Additional executive features include: 2x6 Exterior Walls, 1/2 inch oak wood floors throughout, all interior walls insulated for privacy, Graber shades, top of the line insulated garage doors, organic, family and pet-safe pest control maintenance, and the beautifully landscaped grounds are cared for by GrassRoots, ensuring lush and vibrant greenery.
Don't miss the opportunity to own this exquisite property that blends modern comfort, style on over two acres in one of Madison County's most attractive neighborhoods at the heart of it all!! It's almost guaranteed, You will feel like you have entered into your own private, peaceful, sanctuary! Schedule Your Appointment to see this impeccable home Today!!!
Location
State MS
County Madison
Community Clubhouse, Hiking/Walking Trails, Lake, Playground, Pool, Sidewalks, Street Lights
Interior
Interior Features Beamed Ceilings, Built-in Features, Double Vanity, Entrance Foyer, High Ceilings, Kitchen Island, Natural Woodwork, Pantry, Primary Downstairs, Soaking Tub, Storage, Vaulted Ceiling(s), Walk-In Closet(s)
Heating Central, Fireplace(s)
Cooling Ceiling Fan(s), Central Air, Multi Units
Flooring Wood
Fireplaces Type Den, Outside
Fireplace Yes
Window Features Blinds,Insulated Windows
Appliance Built-In Freezer, Built-In Refrigerator, Convection Oven, Cooktop, Dishwasher, Disposal, Gas Cooktop, Ice Maker, Microwave
Laundry Laundry Room, Main Level
Exterior
Exterior Feature Landscaping Lights, Outdoor Grill, Private Yard
Parking Features Garage Faces Side, Storage, Concrete
Garage Spaces 4.0
Community Features Clubhouse, Hiking/Walking Trails, Lake, Playground, Pool, Sidewalks, Street Lights
Utilities Available Electricity Connected, Natural Gas Connected, Sewer Connected, Water Connected, Fiber to the House
Roof Type Architectural Shingles
Porch Side Porch, Slab, Wrap Around
Garage No
Private Pool No
Building
Lot Description Interior Lot, Landscaped
Foundation Slab
Sewer Public Sewer
Water Public
Level or Stories Two
Structure Type Landscaping Lights,Outdoor Grill,Private Yard
New Construction No
Schools
Elementary Schools Highland
Middle Schools Olde Towne
High Schools Ridgeland
Others
HOA Fee Include Management
Tax ID 071f-23b-011/00.00
Read Less

Information is deemed to be reliable but not guaranteed. Copyright © 2025 MLS United, LLC.
GET MORE INFORMATION



