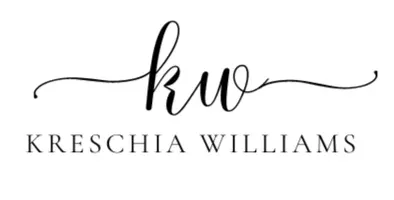For more information regarding the value of a property, please contact us for a free consultation.
1808 Meadowbrook Road Jackson, MS 39211
Want to know what your home might be worth? Contact us for a FREE valuation!

Our team is ready to help you sell your home for the highest possible price ASAP
Key Details
Sold Price $279,000
Property Type Single Family Home
Sub Type Single Family Residence
Listing Status Sold
Purchase Type For Sale
Square Footage 2,024 sqft
Price per Sqft $137
Subdivision Sutton Hill
MLS Listing ID 4104128
Sold Date 04/02/25
Style Traditional
Bedrooms 3
Full Baths 2
Originating Board MLS United
Year Built 1993
Annual Tax Amount $3,601
Lot Size 0.380 Acres
Acres 0.38
Property Sub-Type Single Family Residence
Property Description
This charming one-level courtyard home is located in the desirable 5 home development of Sutton Hill in the heart of Northeast Jackson's Meadowbrook East neighborhood. Designed by a well-known architect, the home features high ceilings and an inviting layout. It offers three bedrooms and two bathrooms, including a spacious master suite with a large walk-in closet, a soaking tub, and a separate shower. The formal dining room provides an elegant space for entertaining, while the well-appointed kitchen boasts ample counter space and storage. The master bedroom, kitchen/breakfast area, and living room all open onto a large private courtyard with brick pavers, creating the perfect setting for outdoor gatherings. Additional features include a generous laundry room with backyard access, a fenced yard, and an enclosed garage. Ideally situated with easy access to Highland Village and The District at Eastover. With I-55 and Lakeland Drive nearby, everything in the Metro area - medical centers, shopping, dining, and entertainment is available. This home combines convenience, privacy, and timeless design. Schedule your showing today!
Location
State MS
County Hinds
Direction Northeast corner of Meadowbrook and Ridgewood intersection
Interior
Interior Features Double Vanity, Eat-in Kitchen, High Ceilings, Granite Counters
Heating Central, Natural Gas
Cooling Ceiling Fan(s), Central Air
Flooring Concrete
Fireplaces Type Gas Log, Gas Starter, Living Room
Fireplace Yes
Window Features Double Pane Windows,Window Treatments
Appliance Cooktop, Dishwasher, Disposal, Electric Cooktop, Electric Range, Gas Water Heater, Microwave
Laundry Electric Dryer Hookup, Laundry Room, Washer Hookup
Exterior
Exterior Feature Rain Gutters, Uncovered Courtyard
Parking Features Attached, Garage Door Opener, Concrete
Garage Spaces 2.0
Utilities Available Electricity Available, Electricity Connected, Natural Gas Connected, Sewer Connected, Water Connected, Fiber to the House
Roof Type Asphalt Shingle
Porch Brick, Deck, Enclosed
Garage Yes
Private Pool No
Building
Lot Description Corner Lot, Fenced
Foundation Slab
Sewer Public Sewer
Water Public
Architectural Style Traditional
Level or Stories One
Structure Type Rain Gutters,Uncovered Courtyard
New Construction No
Schools
Elementary Schools Casey
Middle Schools Chastain
High Schools Murrah
Others
Tax ID 0540-0361-000
Read Less

Information is deemed to be reliable but not guaranteed. Copyright © 2025 MLS United, LLC.
GET MORE INFORMATION



