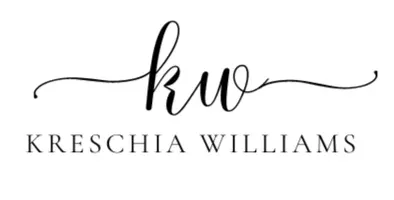For more information regarding the value of a property, please contact us for a free consultation.
15 Eastbrooke Street Jackson, MS 39216
Want to know what your home might be worth? Contact us for a FREE valuation!

Our team is ready to help you sell your home for the highest possible price ASAP
Key Details
Sold Price $399,000
Property Type Condo
Sub Type Condominium
Listing Status Sold
Purchase Type For Sale
Square Footage 3,539 sqft
Price per Sqft $112
Subdivision Eastbrooke
MLS Listing ID 4098484
Sold Date 03/26/25
Style Contemporary
Bedrooms 5
Full Baths 4
HOA Y/N Yes
Originating Board MLS United
Year Built 1974
Annual Tax Amount $3,144
Lot Size 0.500 Acres
Acres 0.5
Property Sub-Type Condominium
Property Description
A rare find-5 bedroom/4 bath move- in ready condo in Eastbrooke 1. Beautiful natural setting with trees and lush landscaping. Covered entry way to foyer with double door opening to formal living room, beautiful wood floors, plantation shutters, another double door opening to formal dining room w wood floors and wainscot hallway has two closets and entrance to downstairs bedroom w full bath with spacious walk-in closet w wood floors. The back of the condo has a large family room with a beautiful bayed area of windows overlooking the courtyard. This room has many book/display shelves, cabinets and a wood burning fireplace. Fireplace is painted brick w wood mantle. This room leads to a very large open kitchen and breakfast room plus a private wet bar overlooking courtyard. Granite tile counter tops, breakfast bar sits 6, stainless steel appliances, deep pantry, decorative light, tons of cabinet space, wood floors. Breakfast room area has buffet style built in with cabinets above and below. Coat closet and glass door to courtyard and 2 car garage. You and your family will enjoy the privacy of this beautiful courtyard. Wood stairs to upstairs hallway w wood floors. The master is everyone's dream, wood floors, area for cozy sitting room, and walk in closet. Master bath has tiled counter tops, 2 glass basin sinks, storage cabinets, tiled floor and tub/shower. Back bedroom to the left has carpet, cedar closet, full bath with jetted tub. Door to 2 bedroom suite area with full bath, 2 sinks, tiled floors, separate tub/shower area. Laundry is in this area. Back bedroom on right has shutters, carpet. Front bedroom has carpet, shutters. Great place for visiting family to have private area. Two car garage with electric openers and storage. All the benefits of living in Eastbrooke with clubhouse and swimming pool, easy access to I-55 and hospitals. Also, shopping and fabulous restaurants.
Location
State MS
County Hinds
Community Clubhouse, Pool, Sidewalks, Street Lights
Direction Lakeland Dr. turn north at Fire Station, right into Eastbrooke, left to gate to Eastbrooke 1 (requires gate code). Follow main drive to back, keeping left, park in parking spaces at the side of Clubhouse. Walkway to Unit 15 is across from parking spaces starting with 30 goes down to 14-16.
Interior
Interior Features Bar, Bookcases, Breakfast Bar, Built-in Features, Cedar Closet(s), Ceiling Fan(s), Crown Molding, Double Vanity, Eat-in Kitchen, Entrance Foyer, High Ceilings, High Speed Internet, Natural Woodwork, Pantry, Recessed Lighting, Soaking Tub, Storage, Tile Counters, Walk-In Closet(s), Granite Counters
Heating Central, Electric, Fireplace(s)
Cooling Ceiling Fan(s), Central Air, Electric, Zoned
Flooring Carpet, Ceramic Tile, Hardwood, Parquet, Tile, Wood
Fireplaces Type Great Room, Hearth, Wood Burning
Fireplace Yes
Window Features Bay Window(s),Garden Window(s),Insulated Windows,Metal,Plantation Shutters,Shutters
Appliance Bar Fridge, Dishwasher, Disposal, Double Oven, Dryer, Electric Cooktop, Electric Range, Electric Water Heater, Exhaust Fan, Free-Standing Electric Range, Free-Standing Refrigerator, Microwave, Stainless Steel Appliance(s), Washer, Washer/Dryer, Water Heater
Laundry Electric Dryer Hookup, In Bathroom, Upper Level, Washer Hookup
Exterior
Exterior Feature Courtyard, Landscaping Lights, Private Entrance, Uncovered Courtyard
Parking Features Attached, Common, Garage Door Opener, Garage Faces Rear, On Site, Storage
Garage Spaces 2.0
Pool Fenced, Gunite, Heated, In Ground, Outdoor Pool
Community Features Clubhouse, Pool, Sidewalks, Street Lights
Utilities Available Cable Available, Electricity Connected, Natural Gas Not Available, Sewer Connected, Water Available, Fiber to the House
Roof Type Architectural Shingles
Porch Brick, Patio
Garage Yes
Private Pool Yes
Building
Lot Description Zero Lot Line
Foundation Slab
Sewer Public Sewer
Water Public
Architectural Style Contemporary
Level or Stories Two
Structure Type Courtyard,Landscaping Lights,Private Entrance,Uncovered Courtyard
New Construction No
Schools
Elementary Schools Casey
Middle Schools Bailey Magnet
High Schools Murrah
Others
HOA Fee Include Insurance,Maintenance Grounds,Management,Pest Control,Pool Service,Security
Tax ID 0542-0328-000
Pets Allowed Cats OK, Dogs OK
Read Less

Information is deemed to be reliable but not guaranteed. Copyright © 2025 MLS United, LLC.
GET MORE INFORMATION



