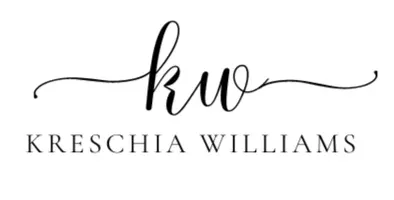For more information regarding the value of a property, please contact us for a free consultation.
717 Lexington Drive Florence, MS 39073
Want to know what your home might be worth? Contact us for a FREE valuation!

Our team is ready to help you sell your home for the highest possible price ASAP
Key Details
Sold Price $249,900
Property Type Single Family Home
Sub Type Single Family Residence
Listing Status Sold
Purchase Type For Sale
Square Footage 1,522 sqft
Price per Sqft $164
Subdivision Lexington
MLS Listing ID 4093536
Sold Date 03/14/25
Style Traditional
Bedrooms 4
Full Baths 2
Originating Board MLS United
Year Built 2017
Annual Tax Amount $2,730
Lot Size 10,454 Sqft
Acres 0.24
Property Sub-Type Single Family Residence
Property Description
Welcome to the newest listing in the highly sought-after Lexington of Florence! This well-maintained 4-bedroom, 2-bath home boasts beautiful flooring throughout the living area, complementing the fireplace. The dining area is just off the kitchen, with views of the living room, making it perfect for any type of gathering. As you move through the kitchen into the laundry room, you will notice that there is no lack of cabinet space. The master bedroom offers tray ceilings and is very spacious. As you navigate through the bathroom, you will notice the double vanity, large soaking tub, and shower. Moving to the guest rooms, you will see how spacious they are. They are all conveniently located just off the guest bathroom. The backyard tops it all! With no neighbors behind you, this is truly a perfect way to wind down your day! Call your favorite Realtor today to schedule your private showing!
Location
State MS
County Rankin
Community Fitness Center, Park, Playground, Restaurant, Sports Fields
Direction From Hwy 49 South turn left onto hwy 469. Go about 1.5 miles and turn right into Lexington Subdivision. Once inside take a left onto Lexington Dr and the home will be on the Left.
Interior
Interior Features Ceiling Fan(s), Crown Molding, Double Vanity, High Ceilings, Soaking Tub, Tile Counters, Walk-In Closet(s)
Heating Electric, Fireplace(s)
Cooling Ceiling Fan(s), Electric, Gas
Flooring Luxury Vinyl, Carpet, Tile
Fireplaces Type Living Room
Fireplace Yes
Window Features Blinds,Drapes
Appliance Dishwasher, Electric Cooktop, Electric Water Heater, Microwave
Laundry Electric Dryer Hookup, Inside, Main Level, Washer Hookup
Exterior
Exterior Feature See Remarks
Parking Features Driveway, Concrete
Garage Spaces 2.0
Community Features Fitness Center, Park, Playground, Restaurant, Sports Fields
Utilities Available Cable Available, Electricity Connected, Water Connected
Roof Type Shingle
Porch Front Porch, Porch, Rear Porch, Slab
Garage No
Private Pool No
Building
Lot Description Fenced, Front Yard, Landscaped, Subdivided
Foundation Slab
Sewer Public Sewer
Water Public
Architectural Style Traditional
Level or Stories One
Structure Type See Remarks
New Construction No
Schools
Elementary Schools Steen'S Creek
Middle Schools Florence
High Schools Florence
Others
Tax ID F04m-000003-00970
Read Less

Information is deemed to be reliable but not guaranteed. Copyright © 2025 MLS United, LLC.
GET MORE INFORMATION



