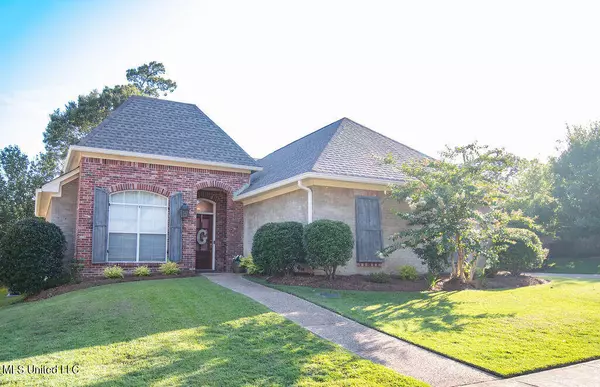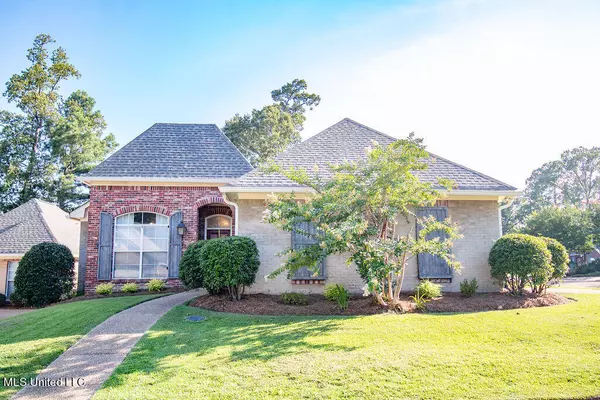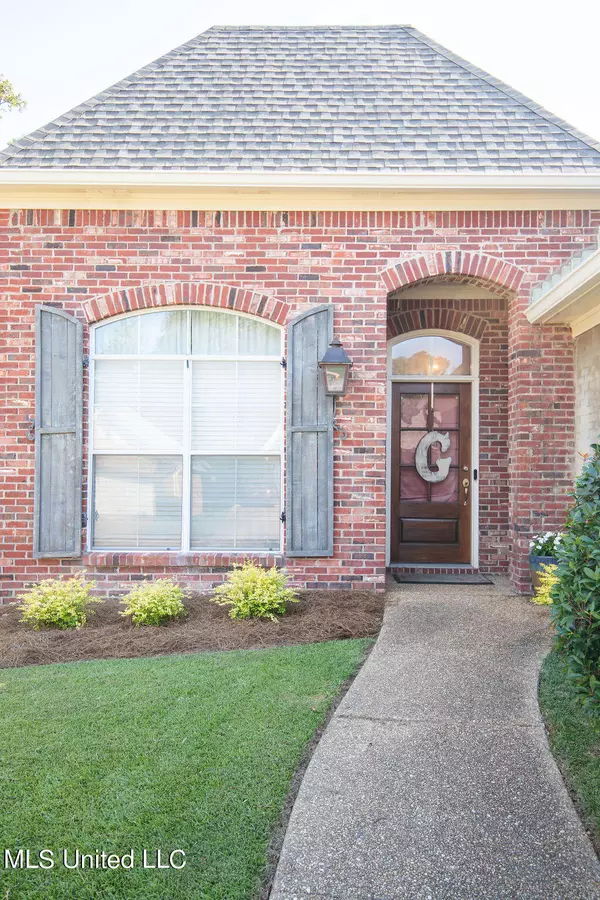For more information regarding the value of a property, please contact us for a free consultation.
600 Boatmans Cove Brandon, MS 39047
Want to know what your home might be worth? Contact us for a FREE valuation!

Our team is ready to help you sell your home for the highest possible price ASAP
Key Details
Sold Price $259,500
Property Type Single Family Home
Sub Type Single Family Residence
Listing Status Sold
Purchase Type For Sale
Square Footage 1,517 sqft
Price per Sqft $171
Subdivision Bridgetowne
MLS Listing ID 4084462
Sold Date 08/13/24
Style Traditional
Bedrooms 3
Full Baths 2
HOA Fees $25/ann
HOA Y/N Yes
Originating Board MLS United
Year Built 2002
Annual Tax Amount $1,590
Lot Size 8,276 Sqft
Acres 0.19
Property Description
Nestled on a quiet cul-de-sac in the charming Bridgetowne neighborhood, this delightful home offers 3 bedrooms and 2 bathrooms with a split floor plan. The living area boasts wood flooring, tray ceiling, surround sound and a double-sided fireplace shared with the kitchen. The dining area features a breakfast bar with views into the kitchen. Located just off the dining area is the spacious primary bedroom, complete with a lovely ensuite bathroom and walk-in closet. The laundry room and garage access are conveniently down the hall from the dining area and kitchen. The additional two bedrooms are situated on the opposite side of the home, with the second bathroom placed just between them. Schedule a showing today!
Location
State MS
County Rankin
Direction From Spillway Road turn into Bridgetowne on Bridgetowne Avenue. Second left is Boatmans Cove. House is first property on the right.
Interior
Interior Features Double Vanity, Entrance Foyer, Sound System, Tray Ceiling(s), Walk-In Closet(s), Breakfast Bar
Heating Central, Fireplace(s)
Cooling Ceiling Fan(s), Central Air
Flooring Carpet, Concrete, Hardwood, Tile
Fireplaces Type Double Sided
Fireplace Yes
Appliance Dishwasher, Oven
Exterior
Exterior Feature Private Yard
Parking Features Attached, Garage Faces Side
Garage Spaces 2.0
Utilities Available Cable Available, Electricity Available, Water Available
Roof Type Architectural Shingles
Garage Yes
Private Pool No
Building
Lot Description Corner Lot, Cul-De-Sac, Fenced
Foundation Slab
Sewer Public Sewer
Water Public
Architectural Style Traditional
Level or Stories One
Structure Type Private Yard
New Construction No
Schools
Elementary Schools Highland Bluff Elm
Middle Schools Northwest Rankin Middle
High Schools Northwest Rankin
Others
HOA Fee Include Accounting/Legal,Maintenance Grounds
Tax ID H12-000017-00510
Acceptable Financing Cash, Conventional, FHA, VA Loan
Listing Terms Cash, Conventional, FHA, VA Loan
Read Less

Information is deemed to be reliable but not guaranteed. Copyright © 2024 MLS United, LLC.
GET MORE INFORMATION




