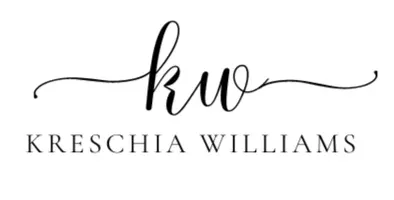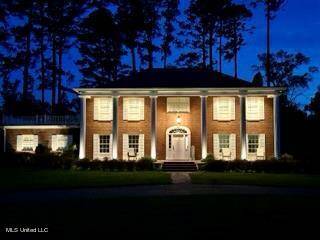For more information regarding the value of a property, please contact us for a free consultation.
2701 Seminole Drive Mccomb, MS 39648
Want to know what your home might be worth? Contact us for a FREE valuation!

Our team is ready to help you sell your home for the highest possible price ASAP
Key Details
Sold Price $335,000
Property Type Single Family Home
Sub Type Single Family Residence
Listing Status Sold
Purchase Type For Sale
Square Footage 4,163 sqft
Price per Sqft $80
Subdivision Metes And Bounds
MLS Listing ID 4068950
Sold Date 06/26/24
Style Traditional
Bedrooms 4
Full Baths 2
Half Baths 1
Originating Board MLS United
Year Built 1969
Annual Tax Amount $5,362
Lot Size 3.350 Acres
Acres 3.35
Property Sub-Type Single Family Residence
Property Description
SELLER WILLING TO NEGOTIATE CLOSING COSTS. This beautiful brick house with elegant white columns was built in 1969. This exquisite beauty sits on 3.35 acres and has additional garages attached, a workshop, a large shop with an RV garage and a smaller building. It has a spacious sunroom with a wood burning stove that overlooks all the mature trees and beautiful plants. If you like hosting family events look no further. This two-story home will entertain your friends in the well-equipped formal dining room or benefit from your personal balcony attached to the master bedroom. Off of the two bedrooms you will also have access to an extra sundeck . All structures were shingled in 2020 and it comes with a home generator. Let's talk about the location!!! It's located in the Indian Reservation subdivision where many are retired and desire the peacefulness. There is no other home that offers peacefulness but close to town so don't miss out! INFORMATION, REGARDLESS OF SOURCE, INCLUDING BUT NOT LIMITED TO SQUARE FOOTAGE & LOT SIZE IS DEEMED RELIABLE BUT NOT GUARANTEED AND SHOULD BE PERSONALLY VERIFIED THROUGH PERSONAL INSPECTION BY AND/OR APPROPRIATE PROFESSIONAL.
Location
State MS
County Pike
Direction CORNER OF DELAWARE AVE EXT & SEMINOLE.
Rooms
Other Rooms RV/Boat Storage, Storage, Workshop
Interior
Interior Features Ceiling Fan(s), Double Vanity, High Ceilings, Storage, Tile Counters, Other
Heating Central, Electric, Fireplace(s)
Cooling Ceiling Fan(s), Central Air, Electric
Flooring Brick, Carpet
Fireplaces Type Living Room, Wood Burning, Other, Bath
Fireplace Yes
Window Features Aluminum Frames,Double Pane Windows
Appliance Built-In Electric Range, Dishwasher, Disposal, Double Oven, Electric Cooktop, Microwave, Refrigerator, Other
Exterior
Exterior Feature Landscaping Lights, Lighting, Other
Parking Features Paved
Garage Spaces 2.0
Utilities Available Electricity Connected, Sewer Available
Roof Type Architectural Shingles
Garage No
Private Pool No
Building
Lot Description Irregular Lot, Landscaped, Views
Foundation Other
Sewer Public Sewer
Water Public
Architectural Style Traditional
Level or Stories Two
Structure Type Landscaping Lights,Lighting,Other
New Construction No
Others
Tax ID 582500-Ccc
Acceptable Financing 1031 Exchange, Cash, FHA, VA Loan
Listing Terms 1031 Exchange, Cash, FHA, VA Loan
Read Less

Information is deemed to be reliable but not guaranteed. Copyright © 2025 MLS United, LLC.
GET MORE INFORMATION



