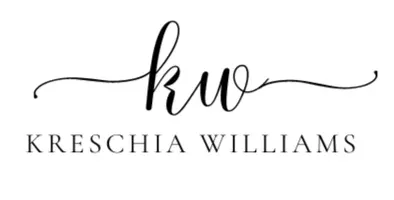For more information regarding the value of a property, please contact us for a free consultation.
1503 Preakness Run Lane Collierville, TN 38017
Want to know what your home might be worth? Contact us for a FREE valuation!

Our team is ready to help you sell your home for the highest possible price ASAP
Key Details
Sold Price $929,900
Property Type Single Family Home
Sub Type Single Family Residence
Listing Status Sold
Purchase Type For Sale
Square Footage 4,574 sqft
Price per Sqft $203
Subdivision Metes And Bounds
MLS Listing ID 4045364
Sold Date 05/22/23
Style Traditional
Bedrooms 5
Full Baths 4
Half Baths 1
HOA Fees $41/ann
HOA Y/N Yes
Originating Board MLS United
Year Built 2018
Annual Tax Amount $8,557
Lot Size 0.340 Acres
Acres 0.34
Property Sub-Type Single Family Residence
Property Description
John Worley built resale! Why wait to build? Welcome to The Stables & 1503 Preakness Run Lane in Collierville, TN. Gently lived in, better than new! This incredible 5 bedroom, 4.5 bathroom property is an absolute dream! The home is situated in the Wolf River corridor on a picturesque lot - with no rear neighbors to worry about - for ultimate peace & privacy. Enjoy spectacular sunsets from your backyard paradise, with professional landscaping & irrigation system. Outdoor kitchen includes stainless steel grill, refrigerator, custom arbor, fans, bar height seating. Covered extended patio with fireplace, TV & hot tub! Inside you'll find 4600+ square feet of luxury living space. High end features include plantation shutters throughout, recessed lighting, 9 & 12 ft ceilings down. Inviting entry leads to formal dining room with butler's pantry. Kitchen features large granite island and high-end stainless steel appliances with a 6 burner GE Monogram gas cooktop & Frigidaire Pro refrigerator, double ovens, undermount & cabinet lighting with soft close doors & drawers. The primary bath with his & her's vanities, whirlpool tub, walk-in shower with seats and dual showerheads; 2 spacious walk-in closets with built-ins. The large family room boasts a gorgeous fireplace with built-in cabinets while hardwood floors flow throughout the ground floor. Primary & 2nd bedroom, split plan, are downstairs & each have private baths. Bedroom 3, upstairs also has a private bath. Bedroom 4 with a shared bath. Media room, crafts room & 5th bedroom all upstairs. A large laundry room with cabinets, sink, built in ironing board complete this luxurious home!
Location
State TN
County Shelby
Community Sidewalks, Street Lights
Direction Houston Levee Rd to Wolf River Blvd. Head east to Bray Station Rd, turn right to Exmoor, turn left to first right, Preakness Run Lane. 1503 is the 2nd home on the right.
Rooms
Other Rooms Outdoor Kitchen, Pergola, Storage
Interior
Interior Features Bookcases, Breakfast Bar, Built-in Features, Ceiling Fan(s), Crown Molding, Entrance Foyer, Granite Counters, High Ceilings, His and Hers Closets, Kitchen Island, Open Floorplan, Pantry, Primary Downstairs, Recessed Lighting, Special Wiring, Storage, Tray Ceiling(s), Walk-In Closet(s), Double Vanity
Heating Central, Fireplace(s), Natural Gas
Cooling Central Air, Dual, Electric, Gas
Flooring Luxury Vinyl, Carpet, Hardwood, Tile
Fireplaces Type Gas Log, Gas Starter, Great Room, Ventless, Outside
Fireplace Yes
Window Features Double Pane Windows,Insulated Windows,Plantation Shutters,Tinted Windows,Wood Frames
Appliance Built-In Refrigerator, Dishwasher, Disposal, Double Oven, Electric Water Heater, Exhaust Fan, Gas Cooktop, Microwave, Refrigerator, Stainless Steel Appliance(s), Vented Exhaust Fan, See Remarks
Laundry Electric Dryer Hookup, Inside, Laundry Room, Main Level, Sink, Washer Hookup
Exterior
Exterior Feature Built-in Barbecue, Gas Grill, Landscaping Lights, Lighting, Outdoor Grill, Outdoor Kitchen, Private Entrance, Private Yard, Rain Gutters, Satellite Dish, See Remarks
Parking Features Attached, Driveway, Garage Faces Side, Guest, Storage
Garage Spaces 3.0
Community Features Sidewalks, Street Lights
Utilities Available Cable Available, Natural Gas Not Available, Sewer Connected, Water Connected, 220 Volts in Kitchen, Natural Gas in Kitchen
Roof Type Architectural Shingles,Shingle
Porch Front Porch, Side Porch, Slab, See Remarks
Garage Yes
Private Pool No
Building
Lot Description Fenced, Landscaped, Level, Sprinklers In Front, Sprinklers In Rear
Foundation Slab
Sewer Public Sewer
Water Public
Architectural Style Traditional
Level or Stories Two
Structure Type Built-in Barbecue,Gas Grill,Landscaping Lights,Lighting,Outdoor Grill,Outdoor Kitchen,Private Entrance,Private Yard,Rain Gutters,Satellite Dish,See Remarks
New Construction No
Schools
Elementary Schools Crosswinds
Middle Schools Collierville Middle School
High Schools Collierville
Others
HOA Fee Include Management
Tax ID C0-233o-B0-0001
Acceptable Financing Cash, Conventional
Listing Terms Cash, Conventional
Read Less

Information is deemed to be reliable but not guaranteed. Copyright © 2025 MLS United, LLC.
GET MORE INFORMATION



