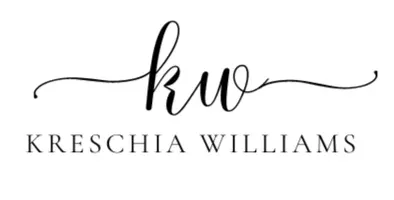For more information regarding the value of a property, please contact us for a free consultation.
13018 Desoto Bluff Circle Vancleave, MS 39565
Want to know what your home might be worth? Contact us for a FREE valuation!

Our team is ready to help you sell your home for the highest possible price ASAP
Key Details
Sold Price $380,000
Property Type Single Family Home
Sub Type Single Family Residence
Listing Status Sold
Purchase Type For Sale
Square Footage 2,280 sqft
Price per Sqft $166
Subdivision Desoto Bluff
MLS Listing ID 4040354
Sold Date 05/17/23
Style Traditional
Bedrooms 3
Full Baths 2
Half Baths 1
Originating Board MLS United
Year Built 2019
Annual Tax Amount $2,366
Lot Size 2.660 Acres
Acres 2.66
Property Description
Gorgeous custom built 3.5 yr. old home sitting on 2.66 tranquil acres with a peaceful country feel. This home offers a desirable floor plan with the kitchen/living areas open to one another and half bath for the guests. Huge dining area off the kitchen with tons of natural light from the beautiful windows overlooking your backyard and french doors that open out onto your covered back porch! Split floor plan offers the primary suite on one side and the guest bedrooms with full bathroom on the other. Primary bathroom features a large walk in shower with double shower heads, massive soaker/jacuzzi tub, double sinks, separate vanity area, and large walk-in closet with built ins. Key features include: Beautiful gray stained concrete flooring throughout, custom cabinetry, granite countertops, copper farmhouse kitchen sink, oversized carport, oversized back porch, 3-stage septic tank system, 500 gal natural gas tank, spray foam insulation, fiber internet available, exterior lighting around entire home with timer, and so much more!! Call today to schedule a showing! Buyer/Buyers Agent to verify all information.
Location
State MS
County Jackson
Direction From I10 take the Ocean Springs exit 50 and head north for about 13 miles, take a left onto Desoto Bluff and home will be down on the right hand side.
Interior
Interior Features Double Vanity, Granite Counters, High Ceilings, Kitchen Island, Open Floorplan, Soaking Tub, Tray Ceiling(s), Walk-In Closet(s)
Heating Central, Electric
Cooling Central Air, Electric, Gas
Flooring Concrete, Painted/Stained
Fireplaces Type Living Room
Fireplace Yes
Appliance Dishwasher, Free-Standing Gas Oven, Free-Standing Gas Range, Microwave, Refrigerator
Laundry Inside, Laundry Room
Exterior
Exterior Feature Private Yard
Parking Features Carport
Carport Spaces 2
Utilities Available Cable Available, Propane Connected, Sewer Connected, Water Connected, Propane
Roof Type Shingle
Porch Front Porch, Rear Porch
Garage No
Private Pool No
Building
Foundation Chainwall, Combination
Sewer Septic Tank, See Remarks
Water Well
Architectural Style Traditional
Level or Stories One
Structure Type Private Yard
New Construction No
Others
Tax ID 0-52-00-017.000
Acceptable Financing Cash, Conventional, USDA Loan, VA Loan
Listing Terms Cash, Conventional, USDA Loan, VA Loan
Read Less

Information is deemed to be reliable but not guaranteed. Copyright © 2024 MLS United, LLC.
GET MORE INFORMATION




