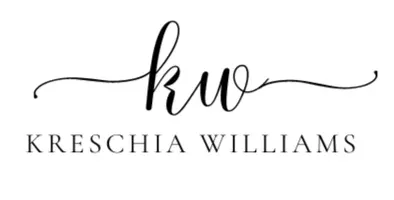For more information regarding the value of a property, please contact us for a free consultation.
115 Hemlock Road Batesville, MS 38606
Want to know what your home might be worth? Contact us for a FREE valuation!

Our team is ready to help you sell your home for the highest possible price ASAP
Key Details
Sold Price $275,000
Property Type Single Family Home
Sub Type Single Family Residence
Listing Status Sold
Purchase Type For Sale
Square Footage 1,730 sqft
Price per Sqft $158
Subdivision Dogwood Hills
MLS Listing ID 4031593
Sold Date 12/01/22
Bedrooms 3
Full Baths 2
Originating Board MLS United
Year Built 2019
Annual Tax Amount $2,384
Lot Size 0.550 Acres
Acres 0.55
Lot Dimensions 125x100
Property Sub-Type Single Family Residence
Property Description
If you're searching for a just-like-new immaculate home in a convenient location, this is it! Custom-built in 2019, this one-owner home has a concrete parking pad & sidewalk, a double garage, a spacious backyard deck, beautiful landscaping, a sprinkler system, & durable vinyl privacy fencing that definitely encloses the entire backyard. The garage has a coded pad for keyless entry, a good-sized storage room, and pull-down stairs for attic access storage, too. Interior features include 9-foot ceilings, laminate flooring throughout the house, an open split floor plan, granite kitchen counters, a programmable thermostat, & a large master suite with a walk-in shower & a walk-in closet. The home is absolutely pristine, and all appliances are included. Pack your bags and move right in!
Annual Taxes -$2,383, but would be reduced if homestead were filed.
City of Batesville Utilities, Electricity with TVEPA, & Fiber Optic Internet is available with TVI-Fiber
Location
State MS
County Panola
Direction From I55, take the Batesville exit west. Turn left by Sonic onto Woodland, then left onto Redbud, right onto Hickory, & left onto Hemlock. The home will be on the left.
Interior
Interior Features Breakfast Bar, Ceiling Fan(s), Eat-in Kitchen, Granite Counters, High Ceilings, High Speed Internet, Open Floorplan, Smart Thermostat, Walk-In Closet(s)
Heating Central, Electric
Cooling Ceiling Fan(s), Central Air, Electric
Flooring Laminate
Fireplace No
Window Features Double Pane Windows,Vinyl
Appliance Dishwasher, Disposal, Dryer, Electric Water Heater, Exhaust Fan, Free-Standing Electric Oven, Refrigerator, Washer
Laundry Laundry Room, Main Level
Exterior
Exterior Feature Private Yard
Parking Features Garage Door Opener, Parking Pad, Concrete
Utilities Available Cable Available, Electricity Connected, Natural Gas Available, Phone Available, Water Connected, See Remarks
Roof Type Architectural Shingles
Porch Deck, Front Porch
Garage No
Private Pool No
Building
Lot Description Fenced, Landscaped, Rectangular Lot
Foundation Slab
Sewer Public Sewer
Water Public
Level or Stories One
Structure Type Private Yard
New Construction No
Others
Tax ID 3185k0000700-0015000
Acceptable Financing Cash, Conventional, FHA, USDA Loan, VA Loan
Listing Terms Cash, Conventional, FHA, USDA Loan, VA Loan
Read Less

Information is deemed to be reliable but not guaranteed. Copyright © 2025 MLS United, LLC.
GET MORE INFORMATION



